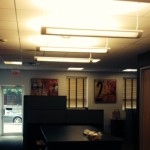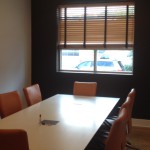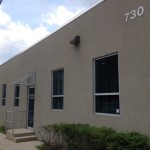How do high techs and start-ups look at the way they design and use space? Its more than pool tables and yoga rooms…
Designer Kelly Robinson has over 50,000 square-feet of universally praised office space on her resume. BuzzFeed included two of her projects in their “22 Gorgeous Startup Offices You Wish You Worked In.” And SoundCloud CEO Alex Ljung was so pleased with the new Berlin headquarters she created, he started hosting more events and meetings there, engaging more employees and increasing transparency. When it comes to creating modern, inspiring offices, Robinson is a giant in the field.
“Everything has a place. Every place has a purpose,” she says. Meaningful words from someone who has shaped the character of spaces ranging from scrappy startups to sprawling tech companies to a 200-foot yacht.
With this mindful approach to design, Robinson has created environments that help people make great things happen. In this exclusive interview, she explains how to map out every square foot of your office so it does what you need (no matter how big or small it is). She extols the virtues of a flexible, mobile space — and it’s power to make people more collaborative, productive, and even healthier. From wall colors to snack options, she shares tips that even founders innovating in a single room can use to make the most of their workspace.
Design for Cooperation & Creativity
First things first: If you want your team’s ideas to flow, you need to give them the right container. From carving out intentional spaces to masterfully curating their mood, Robinson shares her four key steps to laying out a creative office:
Create Spaces with a Purpose
You should know what you want to accomplish with every square foot. “Every bit of your office serves a purpose of some kind,” Robinson says. “But if you don’t mindfully designate those purposes, the whole space becomes fair game for eating, meeting, collaborating and doing focused work. The result is a confusing — and potentially frustrating — vibe.”
She encourages leaders to carefully consider what kinds of spaces they need, build them in the right proportion and clearly communicate ground rules to the organization. “Your desk is not a dinner table. It’s unhealthy to be shoveling food in your mouth while looking at your computer screen,” she says. It’s also not a meeting room or an appropriate place for loud phone calls. But you don’t need to hog a six-person meeting room to take a Skype call, either.”
If the largest number of your employees needs quiet time to focus on writing code or content, then you should have an equivalent amount of space that reflects those needs. If you have a sales team where reps feed off of each other’s energy, then you should make it easy for them to have phone calls but immediately turn to a colleague to share wins or ask questions.
In particular, there’s one purpose that startups must plan for: Spontaneity. Your office should include spaces that can accommodate the hallway conversation that turns into a flash of genius, whether that’s a large central space or smaller drop-in nooks — ideally both. “Most conversations don’t need to be held behind closed doors. They just need a place where participants don’t have to worry about being interrupted, kicked out or scolded for being too loud,” Robinson says.
And don’t neglect the space between spaces — it has a purpose, too. “It’s important to think about how people physically move around your office. The experience of traveling through the space needs to not be frustrating and not be ugly,” Robinson says. Barriers like excessive secure doors and sterile, claustrophobic corridors both literally and figuratively stop the flow of creativity.
Set the Mood
Once you’ve carved out the right types of space for your organization’s needs, there are four key elements that shape their mood (yes, rooms can have moods). These are your most dynamic tools for making each space do what it needs to:
- Sound
Obviously, this was a big one for SoundCloud. “We had an acoustic engineer come in and measure the space as it stood; then we chose specific decibel levels that we wanted to reach to create the mood in each space,” Robinson says. The cafeteria, for example, was louder and always filled with music to encourage connection and and incidental interactions. By working in this area, people could signal that they are interruptible. In the main workspace, on the other hand, the decibel level went way down to make the open floor plan actually functional.
The average startup runway can’t accommodate an acoustic engineer, but anyone can implement this kind of thinking. “It’s like the library,” Robinson says. “When people walk in, they know they can’t be loud. We built the sound to be a certain way, to set certain expectations for behavior, and people naturally obeyed.” You can build in different cues this way by pulling in influences from spaces that are assumed to be either loud or quiet.
(Originally posted on www.firstround.com and provided via Duke Long of www.dukelong.com)




